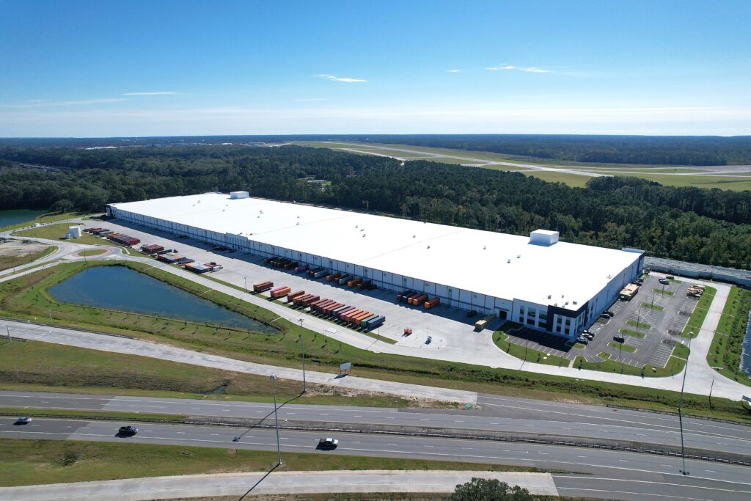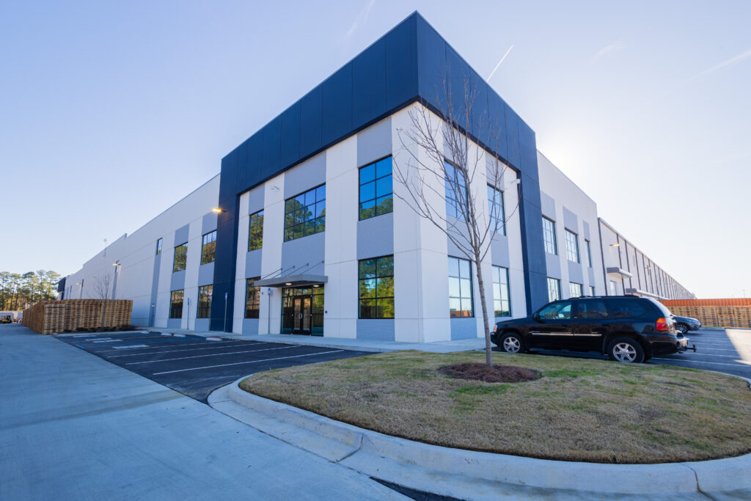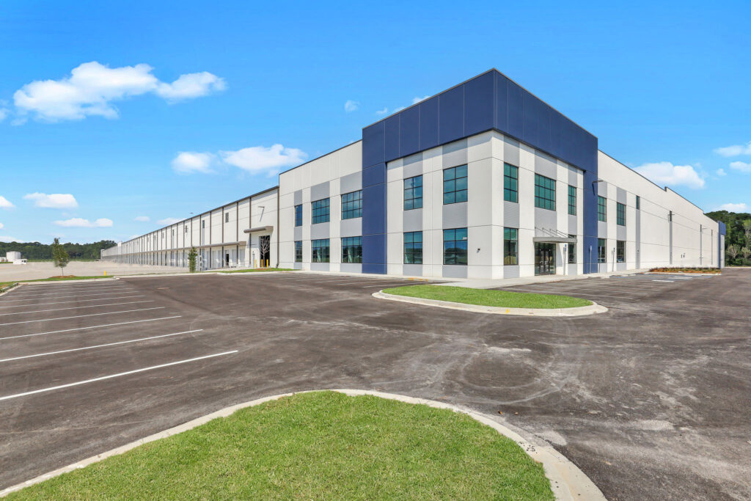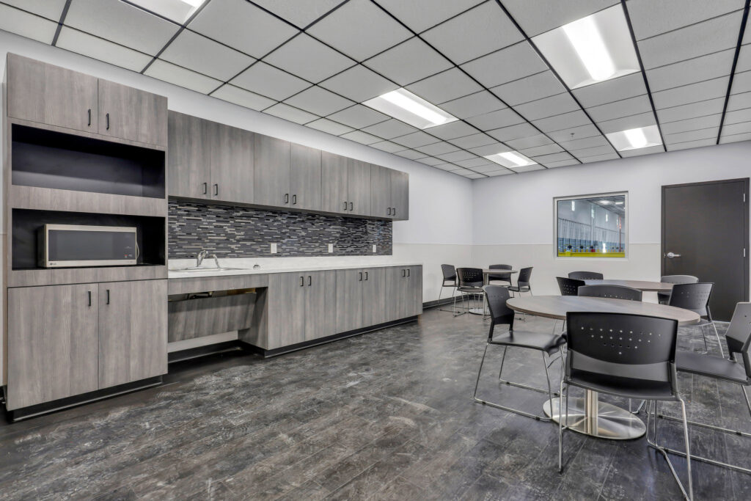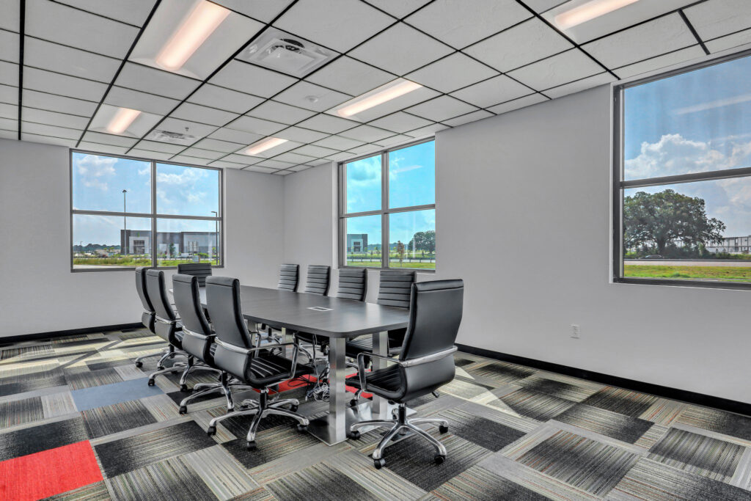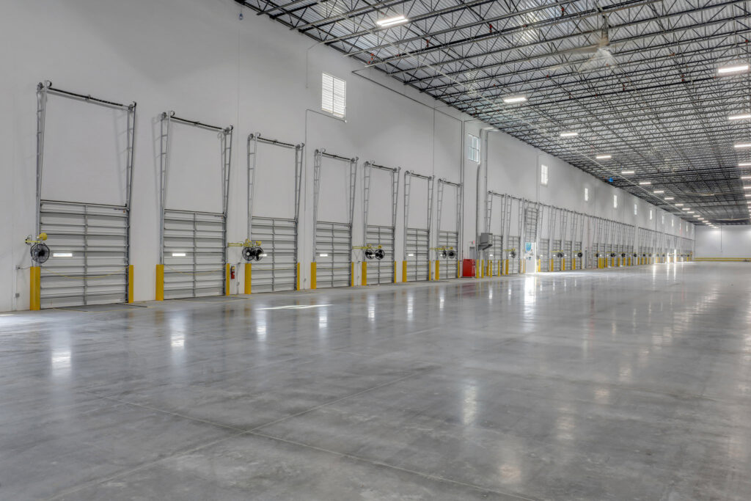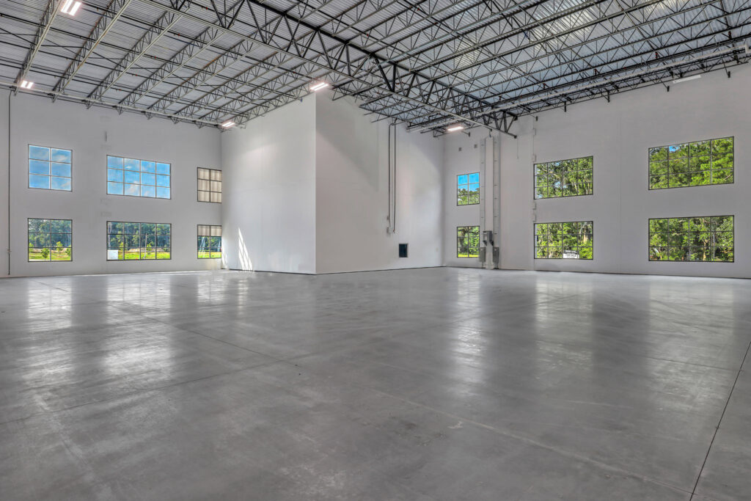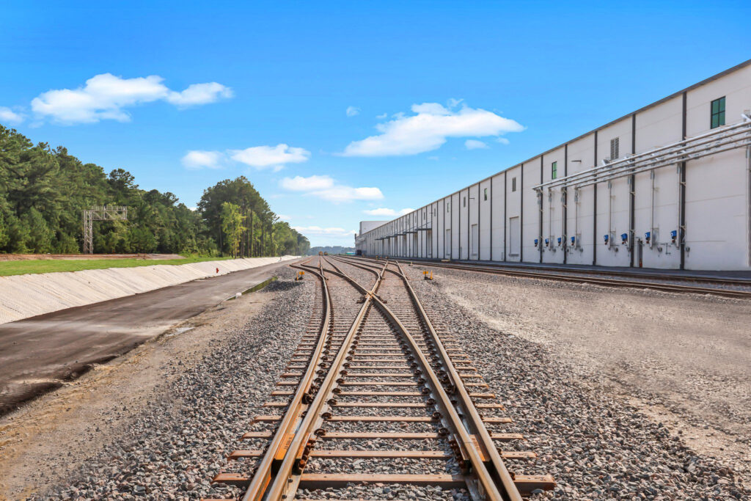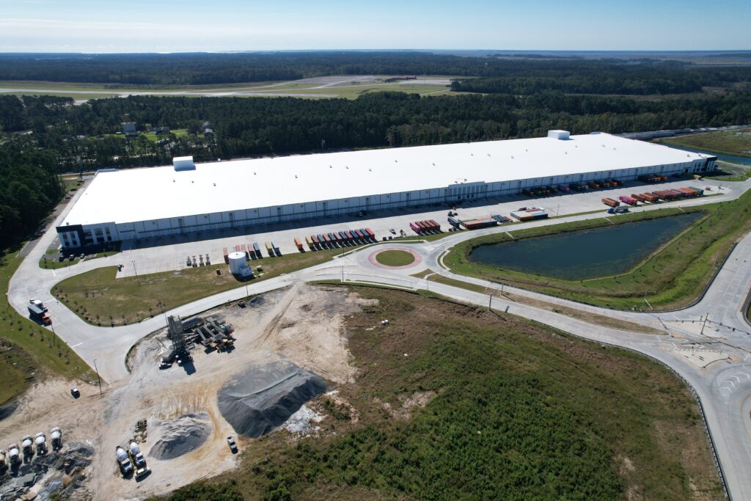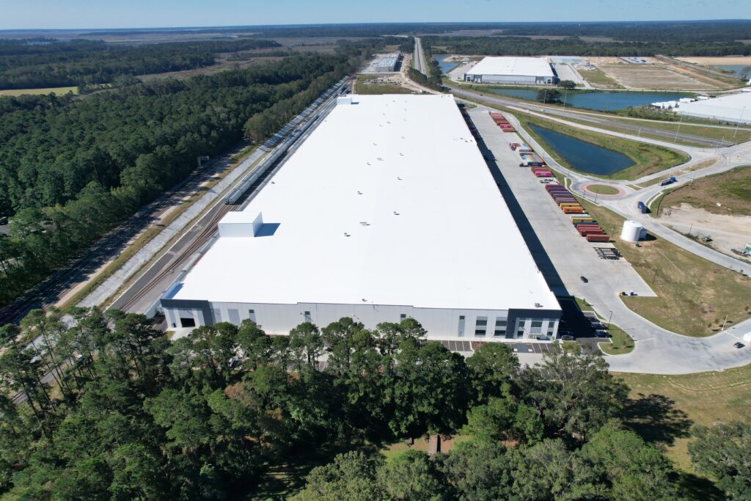Central Port Logistics Center Phase 1 Building 11B
Phase 1 – Building 11B at Central Port Logistics Center is a premier 982,800-square-foot Class A rail-served facility situated on 50.76 acres in Savannah, Georgia. Completed in May 2024, the building is fully leased to Plastic Express, a leading provider in bulk plastic distribution and logistics. Strategically designed for heavy industrial and high-volume users, Building 11B features direct rail access and trailer parking with rail car capacity up to 260 cars.
- Building Dimensions 520’D x 1,890’L
- Clear Height 26’
- Column Spacing 54’ Wide x 50’ Deep, 60’ at Speed Bays
- Drive in Doors (4) 14’ x 16’ and (2) 16’ x 20’
- Rail Doors 12
- Dock Doors (99) 9’ x 10’
- Dock Levelers 45,000 LB Mechanical (7’ x 8’)
- Speculative Office (5) 12,000 SF
- Truck Court 185’
- Trailer Parking 129 Spaces
- Car Parking 298 Spaces
- Floor 8” Thick 4,000 psi
- Roof 20 Year, 45 Mil
- Electrical (2) 4,000 amp
- Sprinkler ESFR
- Air Changes Building Management System
