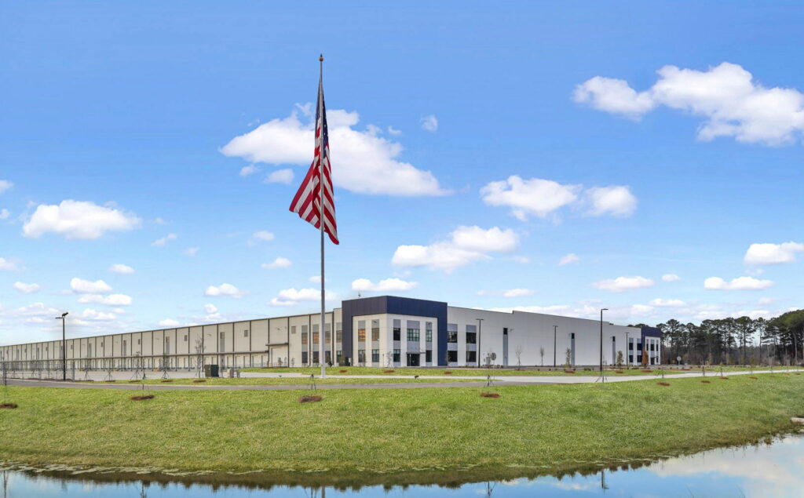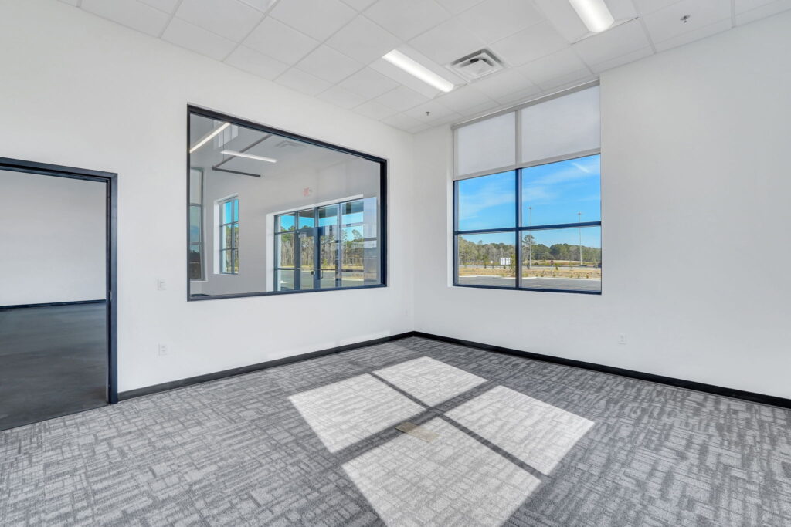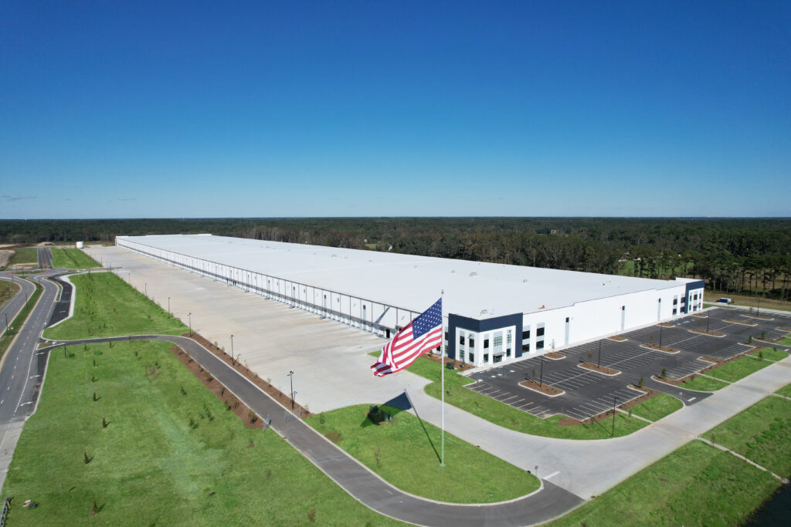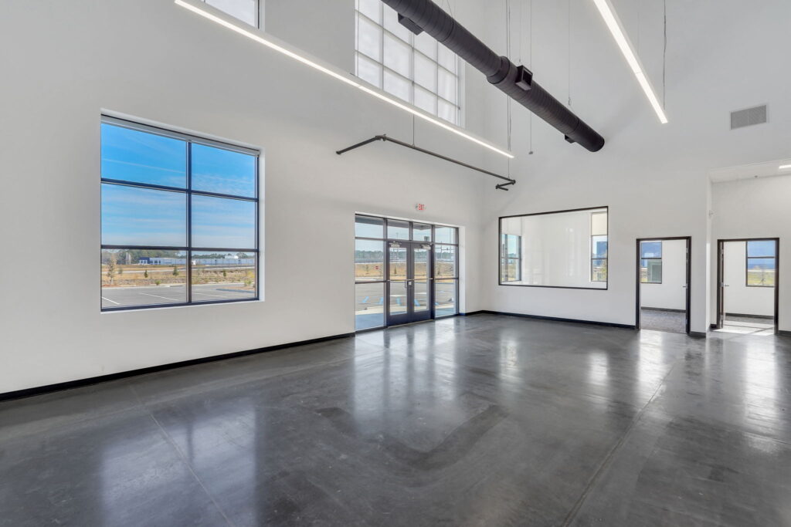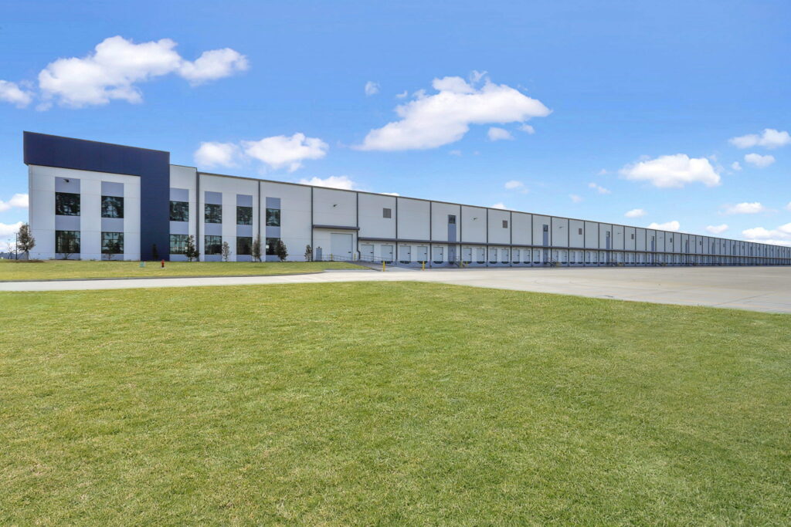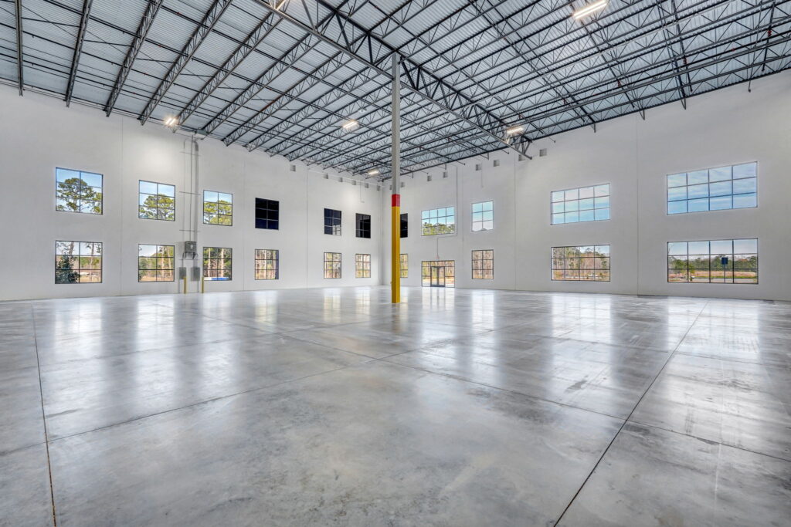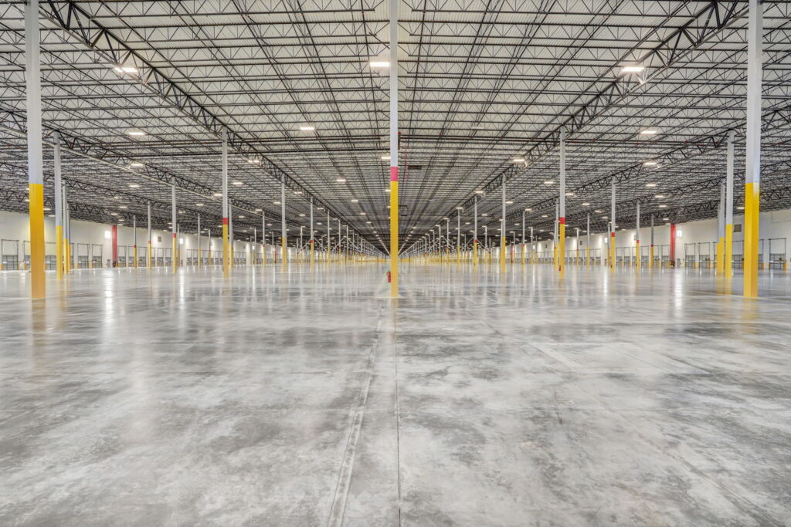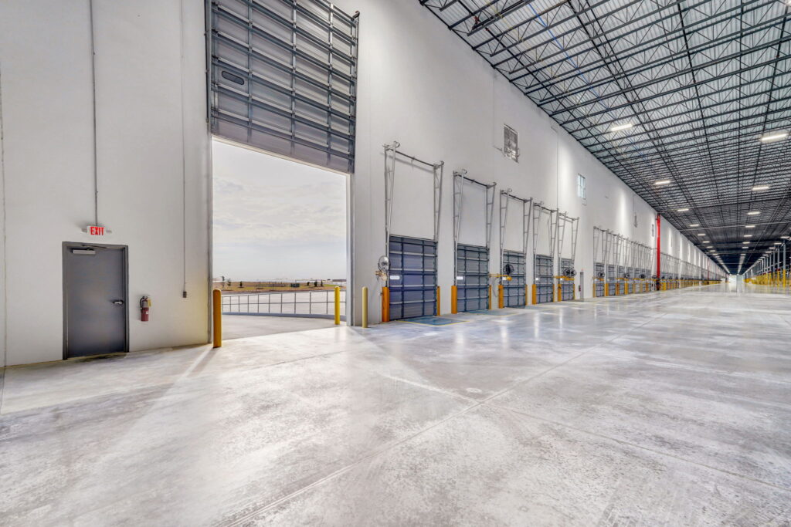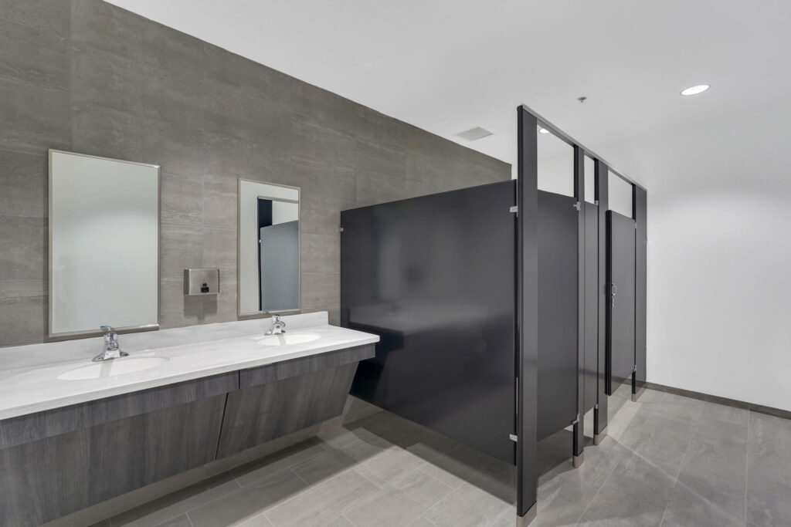Central Port Logistics Center Phase 1 Building 1
Phase 1 Building 1 at Central Port Logistics Center is a flagship Class A cross-dock facility spanning an impressive 1,456,000 square feet on 99.15 acres. Completed in September 2024, this institutional-grade building anchors the Central Port development and sets a new standard for large-scale logistics in Savannah.
- Building Dimensions 520’D x 2,800’L
- Clear Height 40’
- Column Spacing 56’ Wide x 50’ Deep, 60’ at Speed Bays
- Drive in Doors (4) 14’ x 16’
- Dock Doors (308) 9’ x 10’
- Dock Levelers 45,000 LB Mechanical (7’ x 8’)
- Speculative Office (2) 2,544 SF
- Truck Court 185’
- Trailer Parking 427 Spaces
- Car Parking 412 Spaces
- Floor 8” Thick 600 psi
- Roof 20 Year, 45 Mil
- Electrical (2) 4,000 amp
- Sprinkler ESFR
- Air Changes Building Management System
